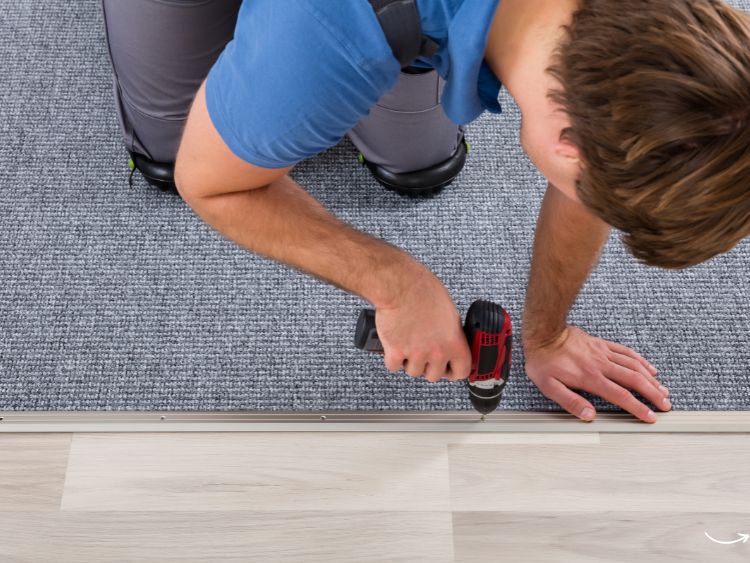Thinking about raising the floor? Whether you’re setting up a data center, a commercial space, or even a modern office, raised floor installation can be a game-changer. It’s not just about aesthetics; it’s about functionality, flexibility, and efficiency. But what exactly is a raised floor, and how do you go about installing one? Buckle up, because we’re about to dive deep into the world of raised floor installation.
What is a Raised Floor?
A raised floor, also known as an access floor, is an elevated structural floor above a solid substrate, typically a concrete slab. This space in between is used for routing mechanical, electrical, and plumbing services. Raised floors are a staple in data centers, server rooms, and modern office environments due to their versatility and efficiency.
Benefits of Raised Floor Installation
- Improved Airflow: Raised floors allow for better air circulation, crucial for cooling in data centers.
- Cable Management: Keep all those cables and wires out of sight and organized.
- Easy Maintenance: Accessing and maintaining systems is a breeze with a raised floor.
- Flexibility: Perfect for evolving office layouts and technological upgrades.
Planning Your Raised Floor Installation
Before you jump into the installation, there’s a bit of groundwork to be done. Here’s what you need to consider:
Assess Your Needs
- Space Requirements: Determine the height needed based on your cabling and airflow requirements.
- Load Capacity: Ensure the floor system can support the weight of your equipment.
- Access Points: Plan where access panels will be for maintenance.
Select the Right Materials
Choosing the right materials is crucial for the longevity and functionality of your raised floor. Common materials include:
- Steel Panels: Durable and strong, ideal for heavy equipment.
- Aluminum Panels: Lightweight and corrosion-resistant.
- Woodcore Panels: Cost-effective and suitable for office environments.
Step-by-Step Guide to Raised Floor Installation
Alright, let’s get down to the nitty-gritty. Here’s a step-by-step guide to installing a raised floor.
Step 1: Preparation
- Clear the Area: Ensure the substrate is clean and free of debris.
- Measure the Space: Accurate measurements are key to avoiding costly mistakes.
Step 2: Lay the Grid
- Mark the Grid: Use chalk lines to mark out the grid pattern on the substrate.
- Install Pedestals: Secure the pedestals to the floor using adhesive or mechanical fasteners.
- Adjust Pedestals: Make sure all pedestals are at the same height using a laser level.
Step 3: Install Stringers
- Attach Stringers: Connect the stringers to the pedestals to form a stable grid.
- Double-Check Alignment: Ensure the grid is square and level.
Step 4: Place Floor Panels
- Lay Panels: Carefully place the panels onto the grid, starting from one corner and working your way out.
- Secure Panels: Depending on the system, panels may need to be clipped or screwed down.
- Cut Panels: Custom-fit panels around obstacles like columns or doorways.
Step 5: Finishing Touches
- Install Floor Covering: Apply the chosen floor covering, such as carpet tiles or vinyl, over the panels.
- Check Stability: Walk over the floor to ensure it’s stable and doesn’t wobble.
- Clean Up: Remove any debris and give the floor a final clean.
Common Challenges and Solutions
Uneven Substrate
An uneven substrate can lead to an unstable raised floor. To address this, use self-leveling compounds to even out the surface before installing the pedestals.
Cable Congestion
Too many cables can lead to a mess and overheating. Plan your cable management strategy carefully, using cable trays and organizers.
Load Bearing Issues
Ensure the raised floor system you choose can handle the weight of your equipment. If necessary, opt for reinforced panels and additional pedestals for extra support.
FAQs
What is the ideal height for a raised floor?
The height of a raised floor typically ranges from 2 inches to 4 feet, depending on the requirements for cabling and airflow. Data centers may require higher floors for optimal cooling.
Can I install a raised floor in an existing building?
Absolutely! Raised floors can be installed in both new and existing buildings. Just ensure the substrate is prepared and capable of supporting the system.
How much does raised floor installation cost?
Costs vary widely based on materials, labor, and the complexity of the project. On average, you can expect to pay between $20 to $50 per square foot.
Do raised floors require special maintenance?
While raised floors are relatively low-maintenance, regular inspections and cleaning are recommended to ensure longevity and efficiency.
What are the common materials used in raised floors?
Common materials include steel, aluminum, and woodcore panels, each offering different benefits based on your needs and budget.
Summary
Raised floor installation is a fantastic way to improve your space’s functionality, whether it’s for a high-tech data center or a dynamic office environment. From improved airflow to better cable management, the benefits are undeniable. By following our step-by-step guide and considering your specific needs, you can achieve a successful raised floor installation that stands the test of time.
For more information, check out these authoritative sources:
By following these guidelines and incorporating the tips and tricks mentioned, your raised floor installation project is sure to be a success. Whether you’re a DIY enthusiast or a professional installer, the right preparation, materials, and techniques will ensure a robust and functional raised floor system.
